Complete range of Modular Kitchen Interior Designing Services
Our team knows well that kitchen interior design is a specialized field that needs more focus on creating functional, attractive & adorable spaces for businesses, offices, retail stores, hotels, restaurants, and other commercial locations.
Our commercial interior designers work closely with customers to understand their brand identity, goals, and detailed requirements to create a design that aligns with their business goals.
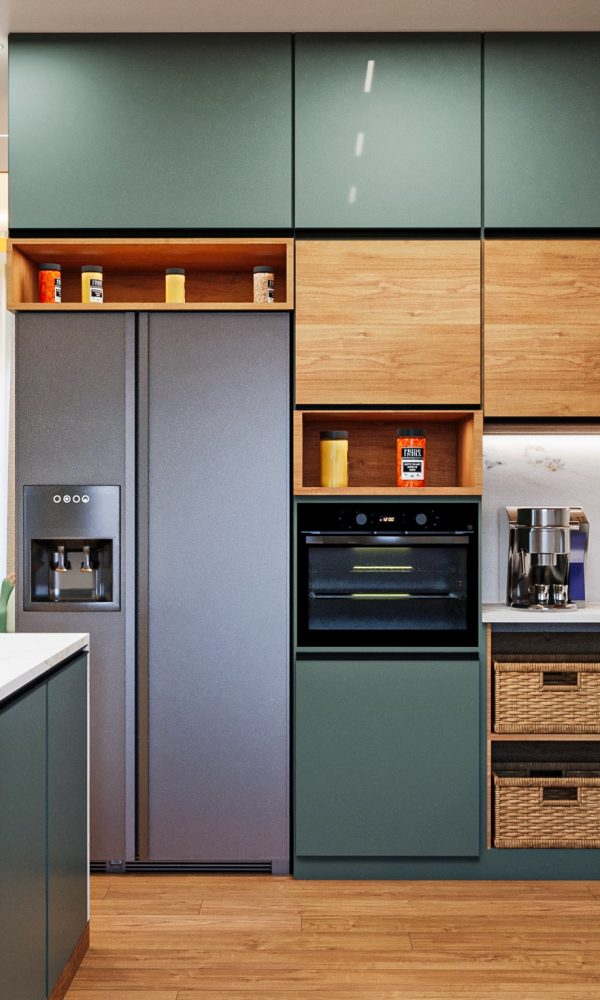
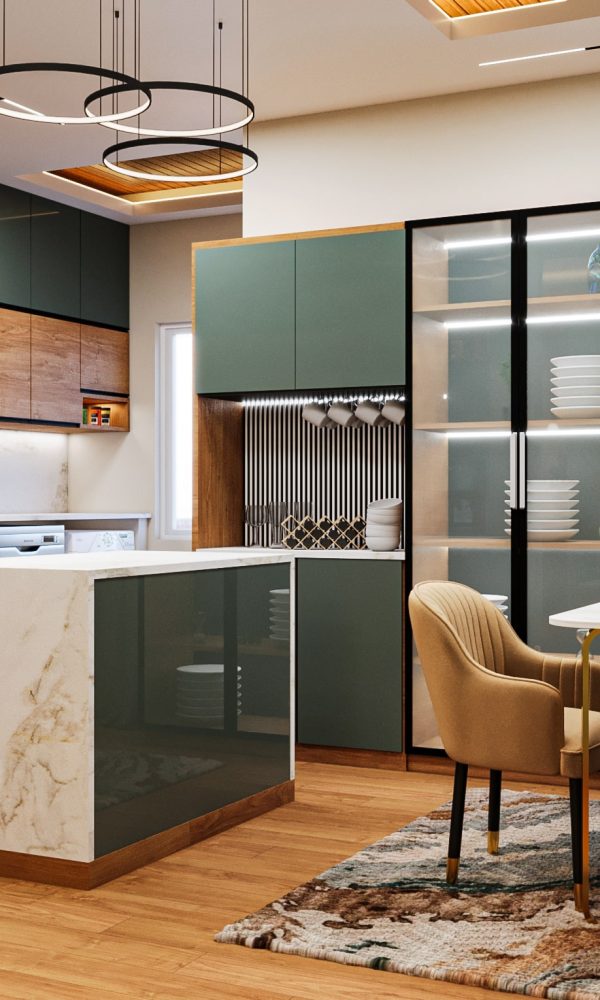
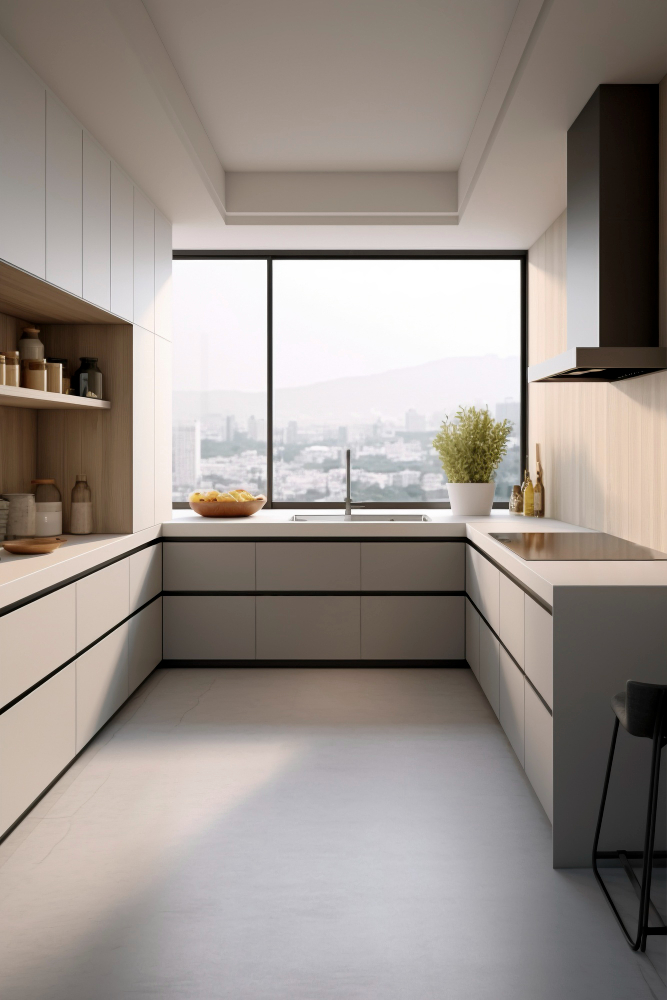
Culinary Comfort: U-Shaped Kitchen Design Excellence
A U-shaped kitchen is a flexible and green layout that maximises space even as imparting a continuing workflow for cooking and meal training. This design is characterized by way of its 3 walls of cabinetry and countertops, forming a U-shape that encloses the cooking surroundings. The U-formed kitchen design offers several advantages. It affords ample storage and counter area that makes it best for avid cooks or folks that love exciting. With home equipment and workstations located along the 3 partitions, the whole thing is inside smooth reach, decreasing the want for immoderate motion whilst cooking.
This layout additionally allows for efficient business enterprise, with targeted areas for prepping, cooking, and cleaning. Additionally, the U-fashioned kitchen layout promotes a herbal visitors flow as there is commonly handiest one entrance point. This may be high-quality in families with multiple chefs, as it prevents congestion and helps smoother collaboration inside the kitchen.
Modern L Shaped Kitchen Designs
An L-shaped kitchen format is a famous and flexible design desired for modern homes. This configuration maximizes area performance with the aid of making use of two adjoining partitions that forms the shape of an “L.” It’s an ideal layout for both small and open-concept residing areas, as it offers an open glide even as optimizing the usage of the to-be-had room. The layout gives numerous advantages. With its corner placement, the format minimizes visitor blocking which leads to developing a clean cooking experience. It additionally enables smooth motion between workstations, including the cooking backyard, sink, and food coaching space. This setup is specifically powerful for creating a functional work triangle – the efficient placement of range, sink, and refrigerator.
The open cease of the “L” can be left as a space for an eating area, a small breakfast corner, or maybe an island for extra storage and a work floor. This flexibility permits customization in keeping with the owner of a house’s lifestyle and wishes. L-formed kitchens are not only sensible but additionally visually attractive. They offer the possibility to incorporate diverse layout factors, from glossy and cutting-edge to comfy and traditional patterns. By optimizing space, selling performance, and accommodating character options, the L-formed kitchen stays a continued desire for the ones looking for a balance of form and feature in their culinary space.
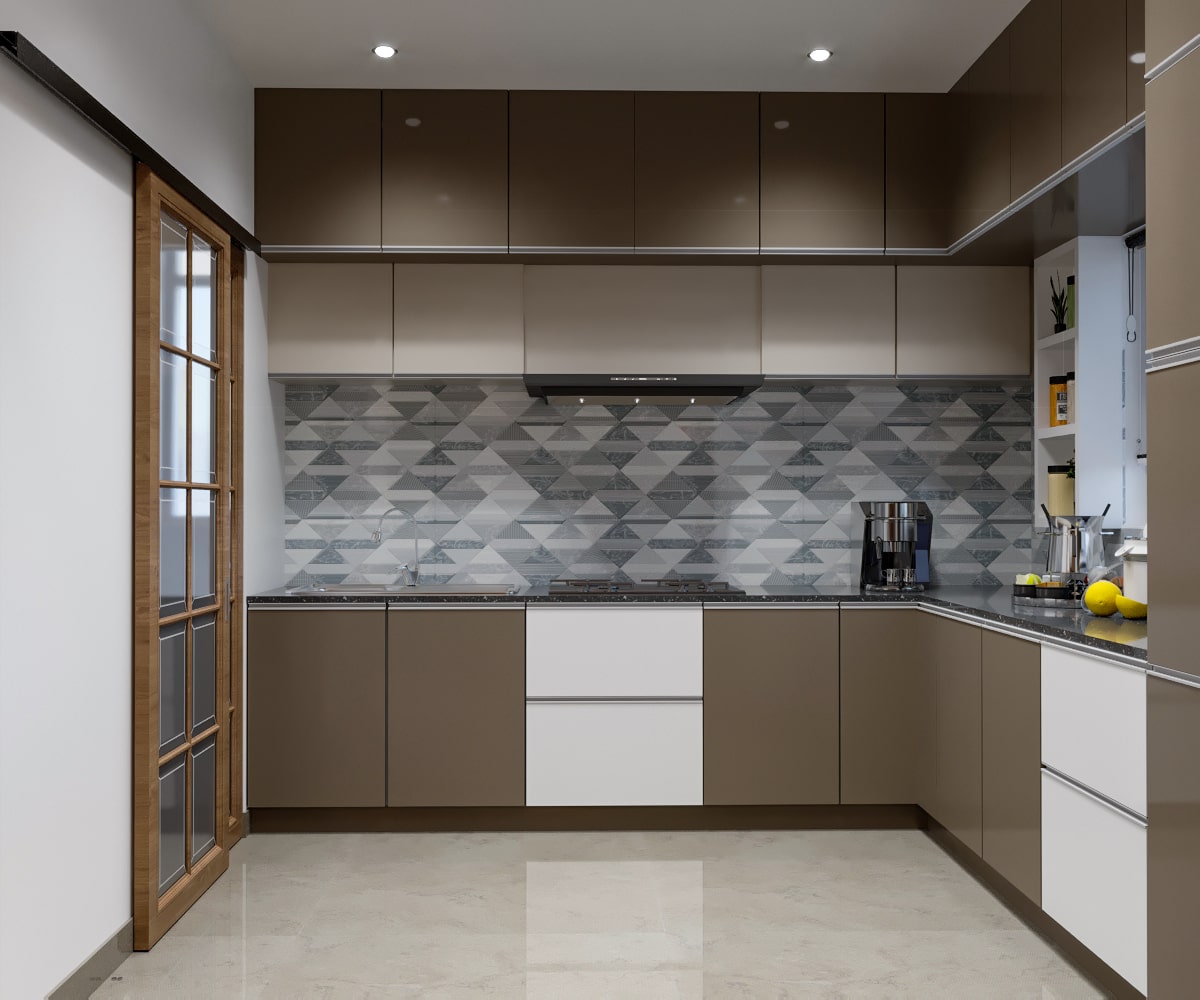
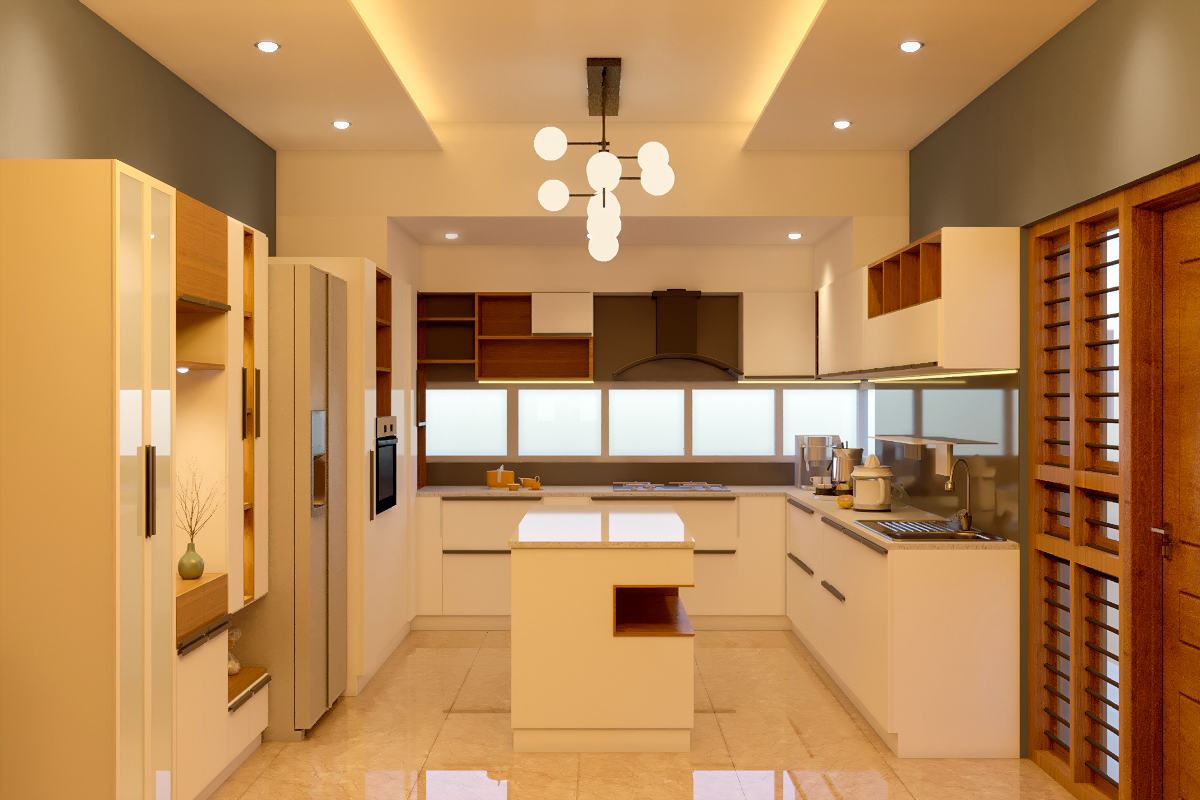
Symmetry in Space: Parallel Kitchen Designs
A parallel kitchen is known as a galley kitchen. It is a useful and region-green layout that unearths popularity in modern homes. This format is characterised by parallel countertops or cabinets going via each other and develops a hall-like vicinity. This format maximizes workflow overall performance by way of the usage of retaining all essential kitchen areas with easy gain. Ideal for smaller areas or flats, a parallel kitchen optimizes every inch of available space. It offers an organized and compact cooking environment with awesome regions for cooking, prepping, and washing. With the counters on both factors, it is straightforward to create separate zones for cooking and cleaning, supporting maintaining an orderly and green cooking method.
However, the slender layout may be a project with regards to accommodating a couple of cooks or including an island. It’s important to recall proper lighting and air glide to save you the distance from feeling too confined. In phrases of layout, a parallel kitchen gives diverse possibilities, from smooth and modern-day to standard and comfy aesthetics. Light sun shades and smart garage solutions can enhance the belief of area, at the identical time as a considerate desire for materials and accessories can replicate your private fashion. Finally, a parallel kitchen is an area-saving and practical format preference, appropriate for people who price capability without compromising on style.
Stunning Island Kitchen Designs
The home island kitchen has emerged as a famous and stylish design trend in modern indoor structures. This modern kitchen layout combines capability with stunning, imparting a versatile and realistic space for cooking, entertaining, and each day’s family existence. In its middle, the island kitchen is characterised by a centrally located countertop or cooking floor surrounded by using enough open area. This configuration fosters seamless motion across the kitchen that takes into consideration efficient meal coaching and cooking even as additionally enabling interplay with visitors or circle of relatives contributors.
The island itself can be custom designed to suit various needs. It may feature built-in appliances like stovetops, sinks, or maybe wine coolers, streamlining the cooking process. Additionally, this affords extra storage through drawers and shelves, maintaining utensils and elements inside smoothly attain. With its mixture of practicality and visible appeal, the house island kitchen complements the general design of dwelling spaces, creating a focal point that melds form and features. This layout fashion has revolutionized the manner we understand and utilize kitchen spaces to make them a centre-piece of present-day domestic living.
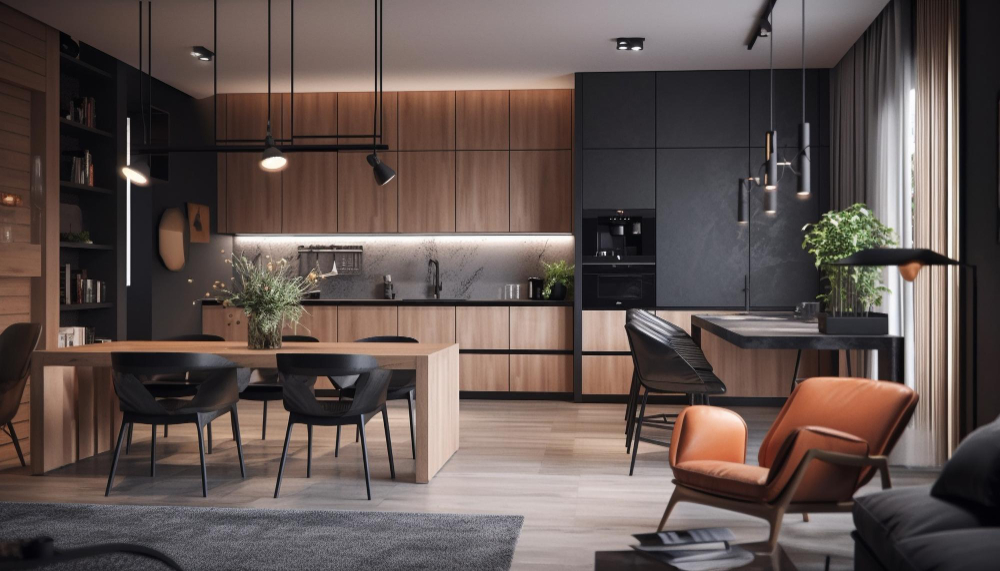

Modern Straight Kitchen Designs
A Straight kitchen is also referred to as a one-wall kitchen. It is a graceful and green layout that maximizes location in a linear fashion. This design is particularly famous in smaller homes, apartments, and studios where the location is constrained. In a straight kitchen format, all home devices, shelves, and countertops are organized along a single wall that creates an unbroken and compact workspace. This layout promotes clean movement and quick get admission to the whole lot making it a great desire for individuals who pick a minimalist and practical kitchen.
With smart storage answers, alongside vertical cabinets and pull-out drawers, you could optimize the use of space and preserve the vicinity litter-free. Creative light preparations and punctiliously chosen colour schemes can further enhance the classy enchantment of the kitchen.
Why Choose Us
Choosing Kreative Dezine Studio (KDS) means welcoming a team of passionate and skilled interior designers, Who thrive on turning your vision into reality.
- Experience and Skilled Team
- Personalized Designs
- Superior Space Designs
- On-Time Delivery
- Technology Integration
- End-to-End Service
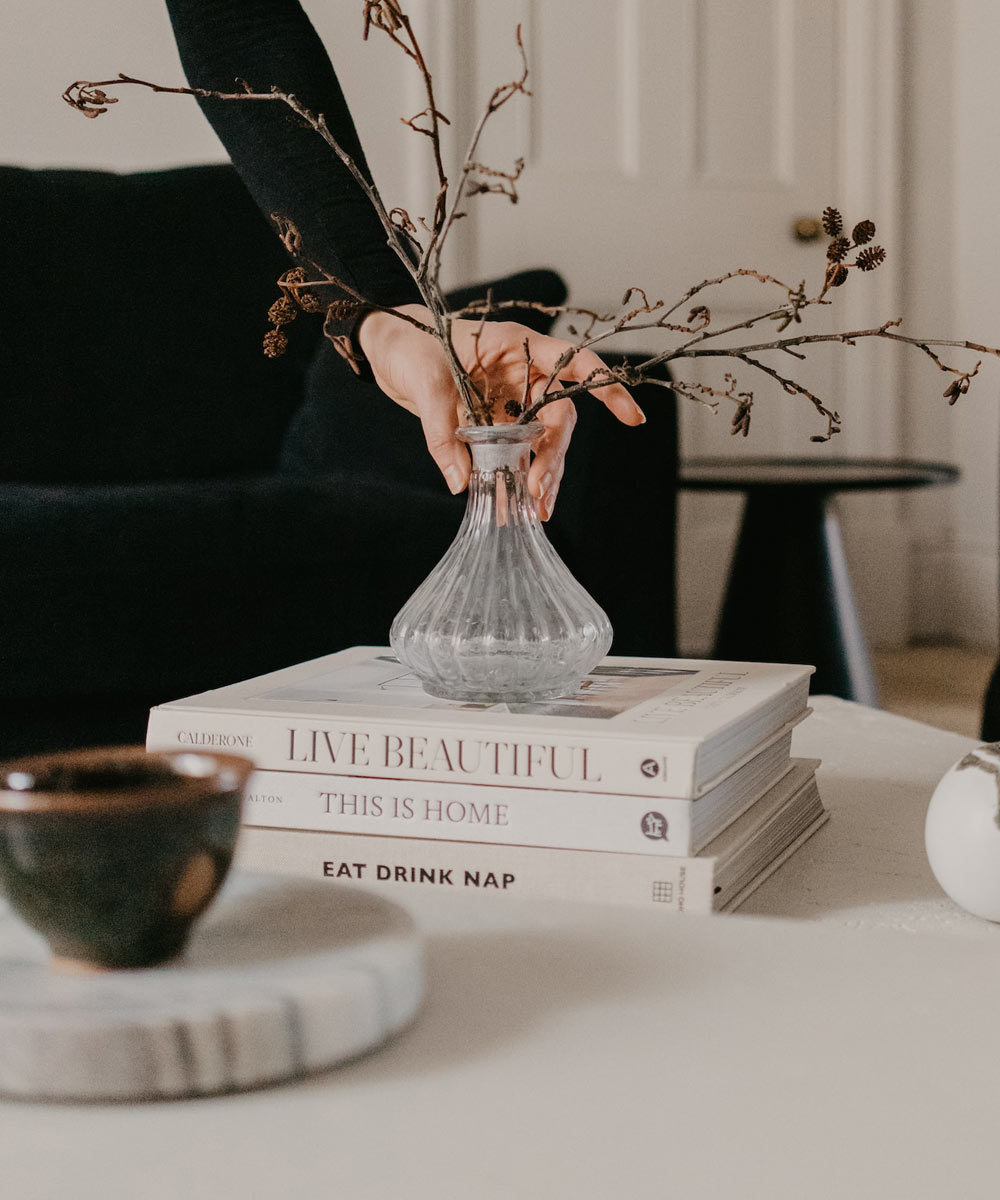

How it works
Phase 1

Define
We recommend design only after we understand all your needs, requirement, and vision, for design.
Phase 2

Design
We review all aspects of your requirement and vision before designing a thriving and productive space.
Phase 3

Deliver
We believe your time is important so we strive to complete projects on time, approximate completion time for the project is within 45 days.
Transforming Spaces, Transforming Lives: Schedule Your Interior Design Consultation Today
Kitchen Interior Designing - FAQ's
We have qualified designers
Regular updates with project tracking
45 days move-in guarantee
We follow design disciplines and expertise
We are award-winning studio
What Customers Say...



“Met all of our expectations”
The point of using Lorem Ipsum is that it has a more-or-less normal distribution of letters, as opposed to using ‘Content here, content here’, making it look like readable English. Many desktop publishing packages and web page editors now use Lorem Ipsum as their default text.
Heather & Vlad Klein
Bristol, UK“Created an amazing space”
The point of using Lorem Ipsum is that it has a more-or-less normal distribution of letters, as opposed to using ‘Content here, content here’, making it look like readable English. Many desktop publishing packages and web page editors now use Lorem Ipsum as their default text.
Karolina Grabowska
Liverpool, UK“Attention to detail ”
The point of using Lorem Ipsum is that it has a more-or-less normal distribution of letters, as opposed to using ‘Content here, content here’, making it look like readable English. Many desktop publishing packages and web page editors now use Lorem Ipsum as their default text.