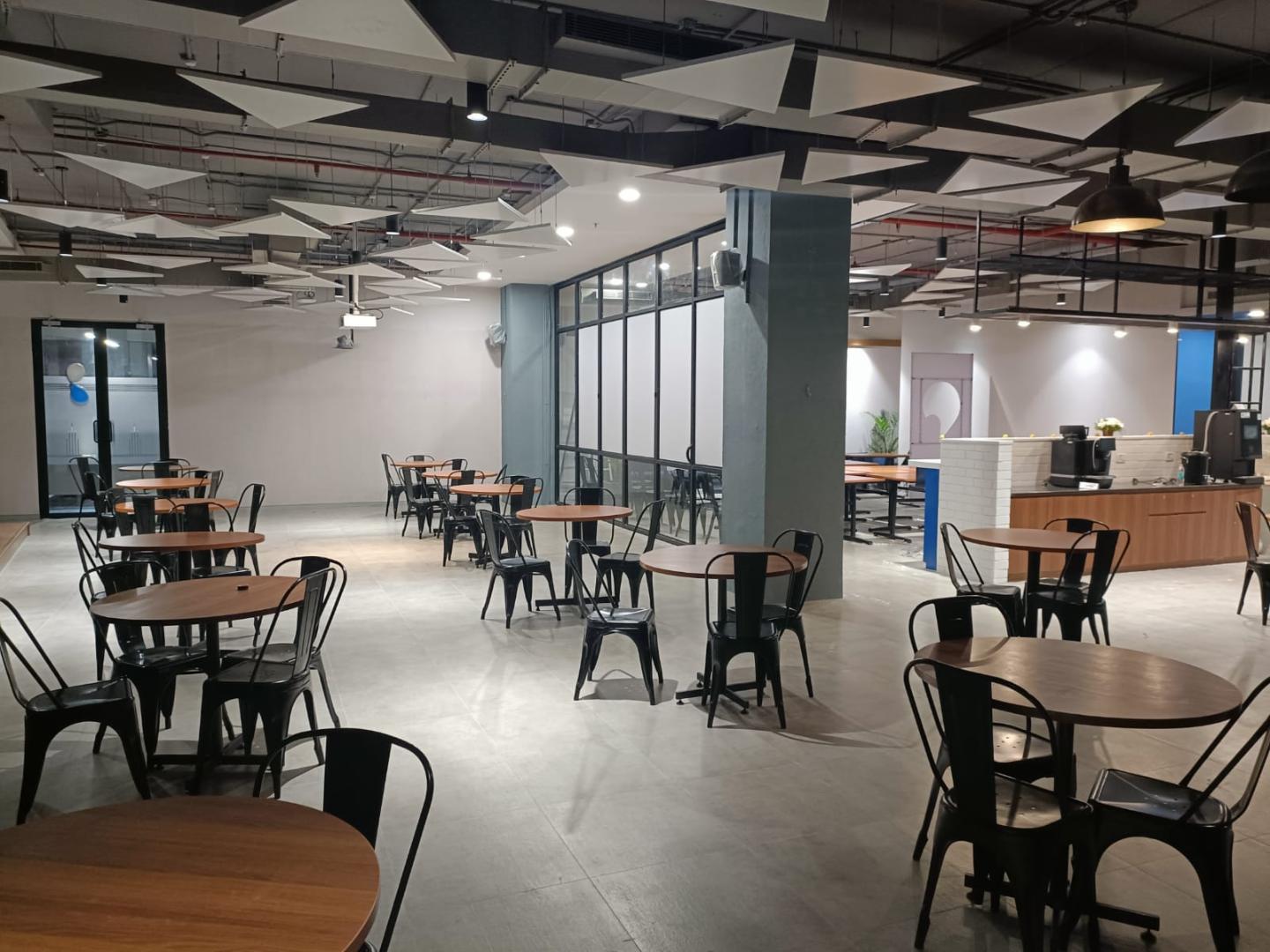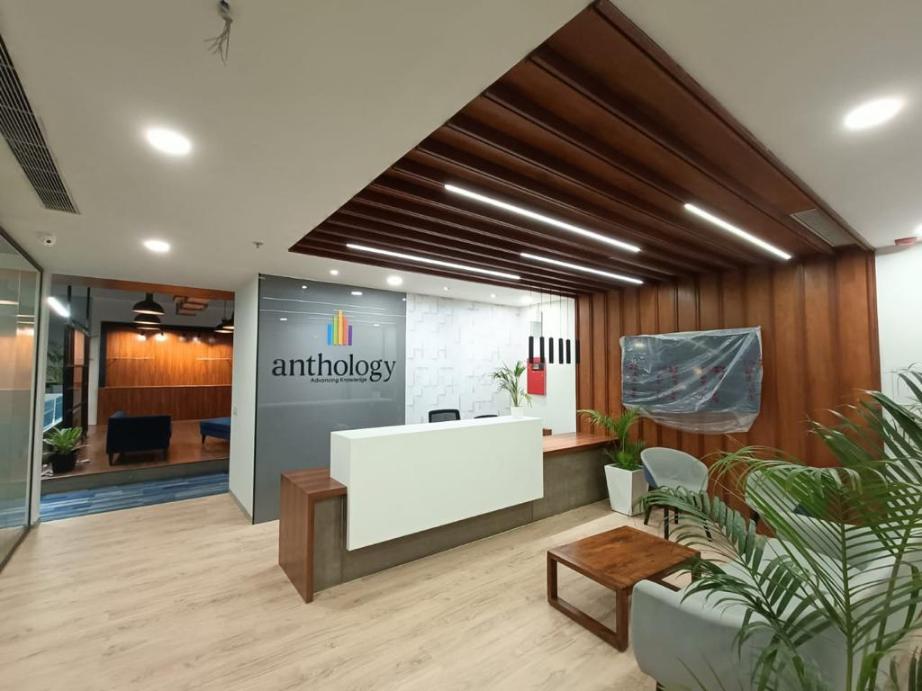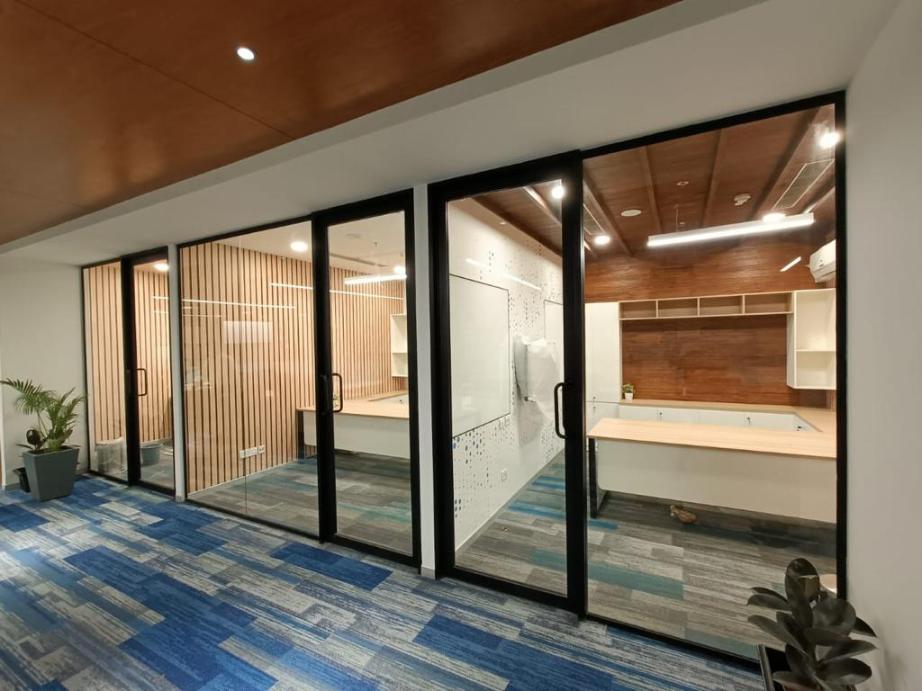About the project
Anthology is a global workplace continually striving toward deeper inclusivity, authenticity, and professional advancement. We were assigned the task to design the workspace with an idea that showcases a contemporary smart approach to design, technology and aesthetics.
Architect and the entire team of interior designers produce sketches, 3D models, 3D rendering of commercial space simulations to help clients visualize the results. After multiple brainstorming and presentations with the client, we finalized on the interiors of the space. The structural glazing of the building and the aerial view of passing metro rails, embracing in natural light brightening the workspace and makes the office feel bigger and more spacious. The workspace, meeting rooms and collaborative spaces were strategically planned which reduces the usage of lights and Air Conditioning extensively. A big welcoming reception along with collaborative spaces create a sense of openness. Strategically placed warm color palette and beautiful lighting in lounge/ meeting rooms adds in more drama and life to the space.
Information
| Location: | Salarpuria Magnificia, Bangalore |
|---|---|
| Style: | Corporate |
| Service: | Workspace Design |
| Space Type: | Commercial Office Space |
| Status: | Completed |







