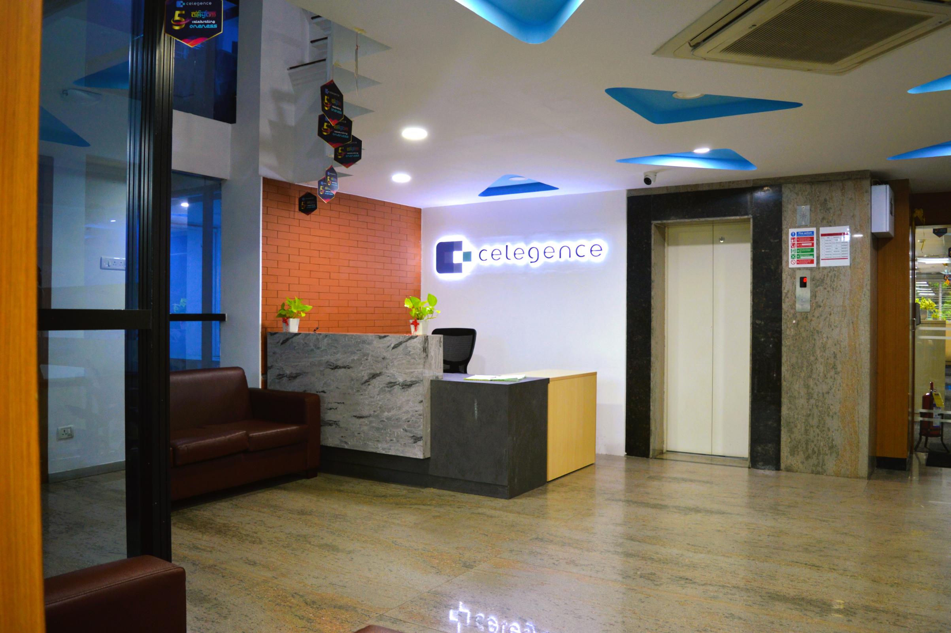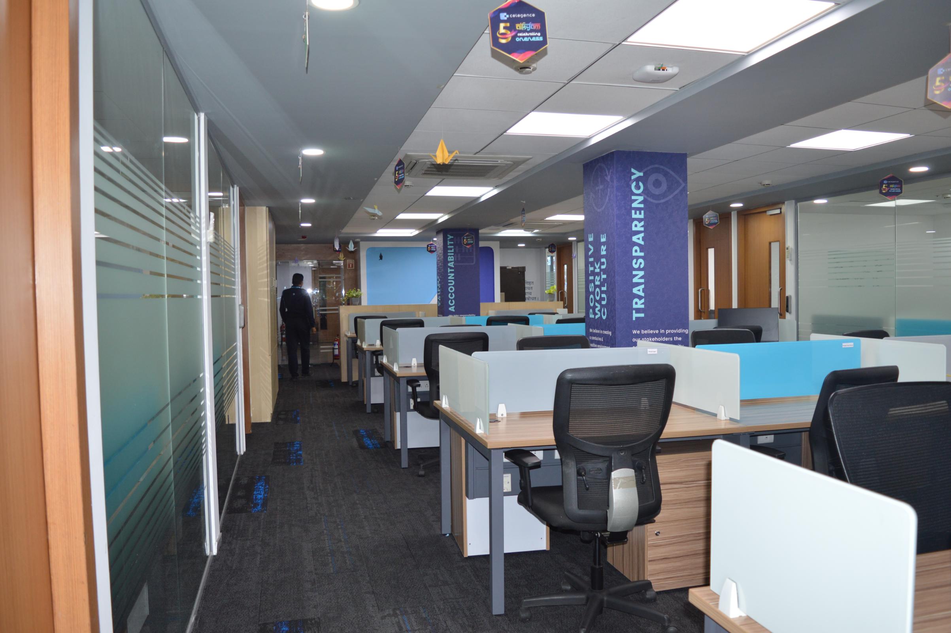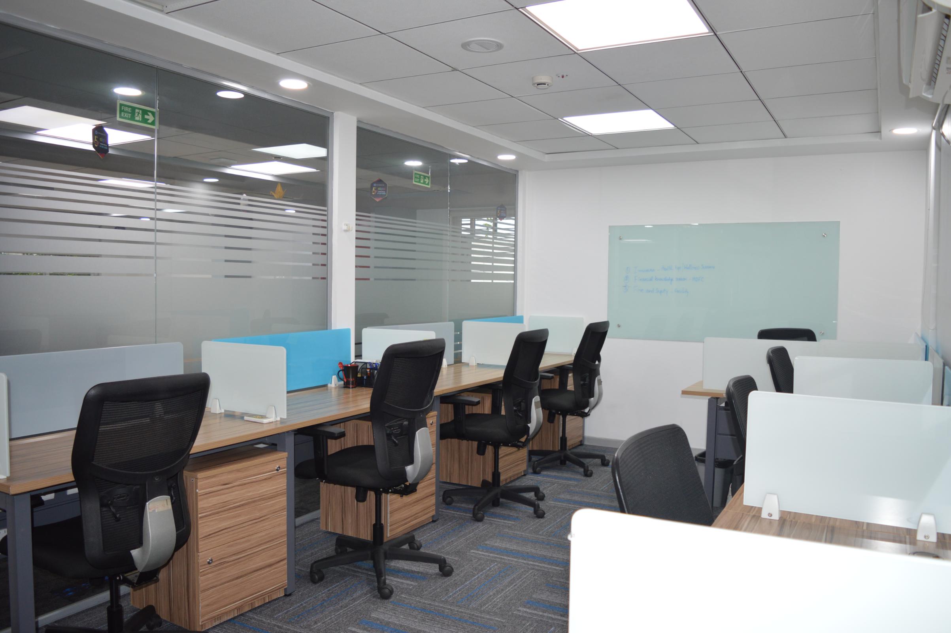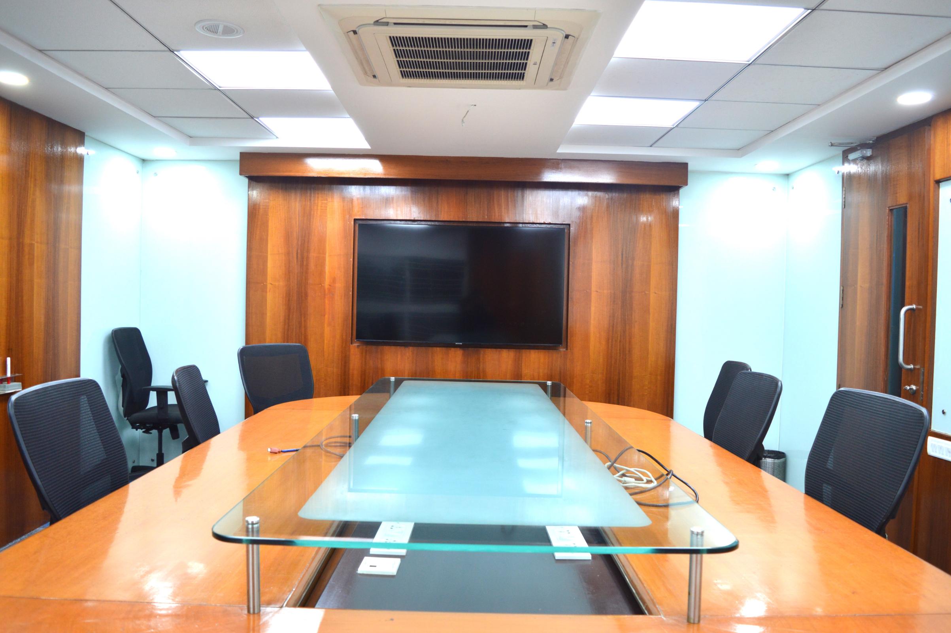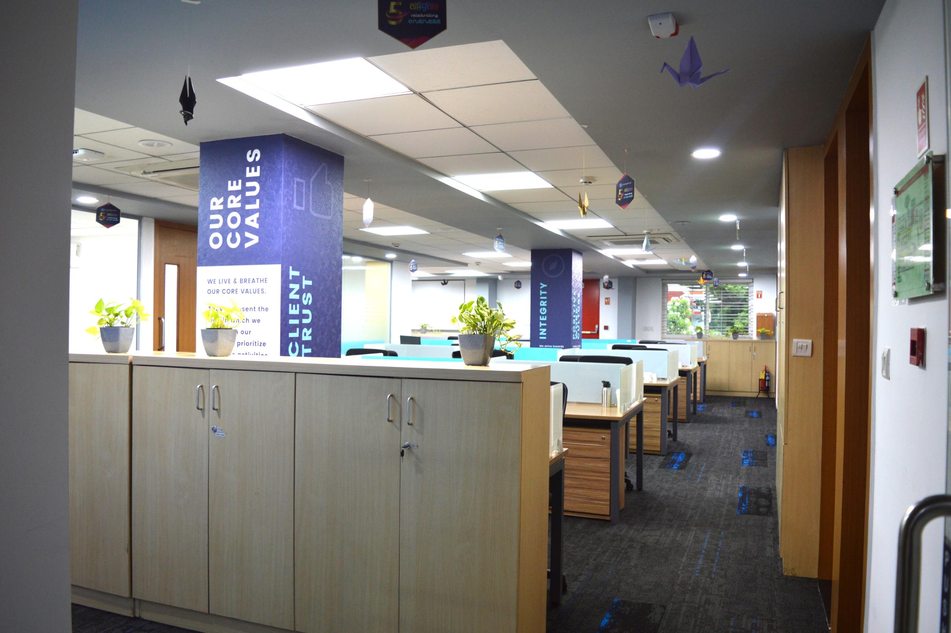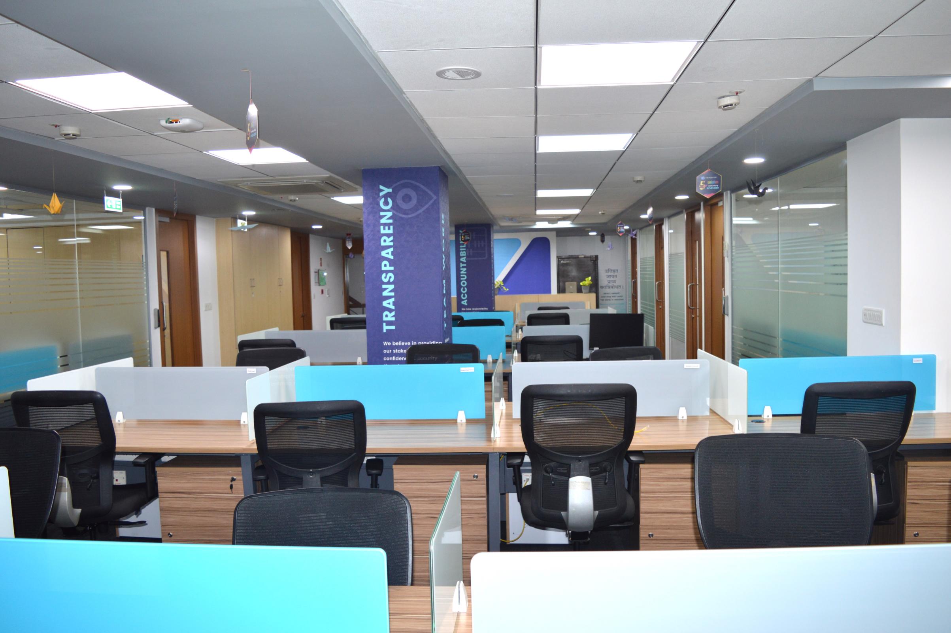About the project
Redesigning the office space was to create a fresh, new and impressive look and feel for the Celegence team. There was another valuable goal that aimed for: better utilization of space. A dull, bland, and unfurnished interior space, no matter how functional, will never impart pleasant vibes. In our initial visit to the existing office, we came up with an idea to redesign the entire space, and upgrade according to recent trends.
The process begins with a meeting between the architect/ interior designer, project manager and the client’s Project manager, who is in charge of the commercial project. The three stakeholders brainstorm ideas to understand their feasibility for the given space and prepare the schematics, concepts to finally freeze on the design for executions. The workspace was changed from curvilinear to linear workstations, opening up more collaborative spaces.
Adding different textures, colors, patterns to the space was the main concept to uplift the space from a dull and old look ambiance to a bright, energetic and motivated office ambiance. Bringing in more natural light and adding the biophilic use of plants more generously brought in positive effects on employee well-being. Staying focused on the client’s needs and achieving high-end results within the assigned budget was the ultimate motive.
Information
| Location: | Jayanagar, Bengaluru |
|---|---|
| Style: | Corporate |
| Service: | Interior ReDesign & Built |
| Space Type: | Commercial Office Space |
| Status: | Completed |
